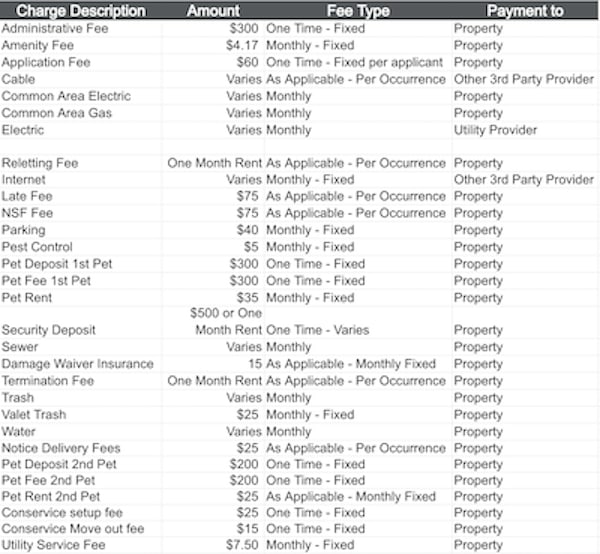
Floor Plans
LIVING SPACES FOR EVERY LIFESTYLE
We can’t wait to help you find your perfect fit. At The Commons at Federal Way, our one and two-bedroom floor plans were designed with your ultimate comfort, style, and convenience in mind. We’re proud to offer unique, open floor plans with loft and townhome options, ranging in size from 700-1,050 square feet of living space. Whether you’re cozying up to your wood-burning fireplace or enjoying a glass of wine on your private patio, you’re going to love life at The Commons!
Below is a chart to help you estimate the most common initial and monthly fees and costs that you may incur during the initial term of your lease. These fees and costs may vary depending on the qualifications of the applicant, the price and amenities of the unit being rented, and the unique floorplan’s specifications. The rent, charges, and fee ranges are accurate as of the date noted below but may increase or decrease until you sign your lease. Final security deposit totals may vary based on credit approval and conditional approvals.
Unless applicable law and the lease states otherwise, renters’ insurance is required for all residents. Residents may be responsible for activating and maintaining utility services, including but not limited to electricity, water, gas, and internet, as specified in the applicable lease.
Certain amounts may be pro-rated, depending on the lease start date.
Please contact the leasing office with any specific questions. This information does not modify the lease; the lease terms and applicable law will control upon the execution of the lease.

